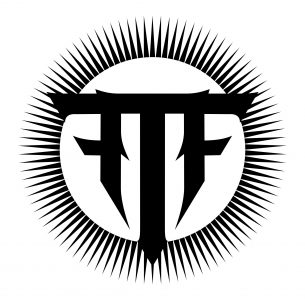Predesign of the house about 300 sqm and 5 bedrooms and equipment house with garage for big family. The house The garage
Tag: cottage
It’s finished
I did this project for about 1 year. There was a lot of ideas and options, many agreements and etc. Total area 425 sqm, 3 bedrooms, master room, kitchen and dining room, living room, dressing rooms, technical and utility rooms, a large attic and etc. Another stage in the process going now – construction. Basement…
3D sketches
Variant #5 of the house by 500 sqm on relief.
New hose sketch
House on the hill, 350-370 sq m, 4 bedroom, dining room, guest-hall. Quick sketch of plans and facades:
Client wishes
Client tasks My design
Free project of cottage on 2 family
The cottage is suitable for two different families, or a large family with old parents, or for the family, and their newly married children. It has two independent entrances from different sizes (or different streets). The total area near 250 sqm (including loft 128 sqm), Small house 97 sqm, big house 116 sqm. The house…
Free project of cottage “Summer”
Very small and very pretty cottage “Summer”. It is 6 by 12 meters in an axis, by 150 sqm. Plans Exterior
Free project of cottage “Winter”
It can be built by frame system or foam concrete. It needs to be heated. It has basement and pool. Total area approximately 660 sqm. It comfort inside Plans And close from outside Exterior Interiors
A house on the hill
This is my dream house. Not for a city or a village, it must remain alone somewhere in the mountains, in the fields or on a sea, or by a river. Interiors
Free projects of cottage “Autumn”
I present you a cottage “Autumn” with the same layouts, but it can be built in different materials. Cottage “Autumn” on 4 bedrooms has the big entrance hall, warm garage (or workshop), dining room, sauna and toilets and bathroom of course. Total area approximately 185 sqm (depend on structure materials). Option 1 – the ground floor…
